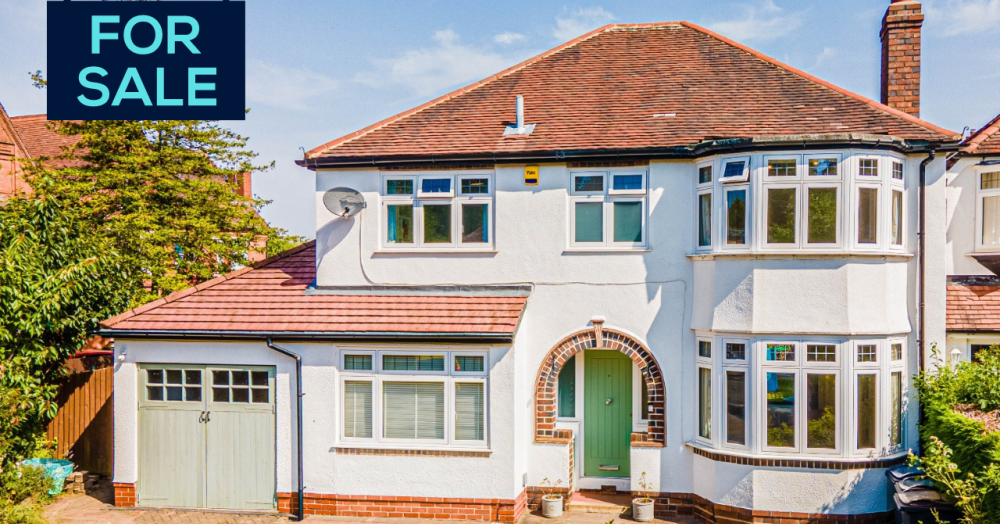MECS are excited to offer this extended detached home in Harborne, each detail of this property has been thought about and designed around modern living, working from home, and utilising all the space in the property to the best of its ability.
This beautiful home here in Harborne has been finished to a very high standard throughout, including some lovely features like quartz stone worktops, ceramic wood-effect Marazzi tiling, designer bathrooms, Quooker taps, and high-quality windows and doors. This home is an excellent example of what quality feels like. The whole property has just been decorated throughout with brand new carpets and feels like a new home, with new doors and handles throughout. It simply oozes quality.
Open day for viewings begin 30th July 2022
In An Ideal Location
Located on Stapylton Avenue in Harborne, a quiet cul de sac approaching St Peters Road. It is one of the most highly regarded and sought-after locations within Harborne Village within close proximity to St Peters Church and School. Harborne High Street is readily accessible with its excellent shopping, restaurant and cafés including Marks & Spencer Food Hall and Waitrose, whilst there is also easy access to Birmingham city centre, Birmingham University and the Queen Elizabeth medical complex.
Public transport is also nearby with a range of buses travelling into the city centre. The surrounding area offers further excellent state and independent schools for boys and girls of all ages, including St Peter's C of E Primary, Harborne Junior & Infants School and The Blue Coat school. Recreational amenities include Edgbaston & Harborne golf clubs, Edgbaston Priory & Edgbaston Archery tennis clubs, and sailing at Edgbaston Reservoir, Warwickshire County Cricket Ground and Birmingham Botanical Gardens.
This is a particularly spacious gas centrally heated and double-glazed detached residence set on a good corner plot. Fully meriting an internal inspection the immaculately maintained accommodation has been extended by the present owners and includes at the ground floor reception hall, through lounge and playroom, Study, extended kitchen/family room, separate utility, cloaks/WC and boot room. On the first floor level are four excellent bedrooms, the master bedroom having a shower en suite, and a family bathroom. To complement the property is a front-drive, split integral garage and a private enclosed rear garden with a patio. The reception hall is a welcoming entrance into this home, the flooring is a tiled herringbone floor which flows from the hall into the kitchen, double glazed composite door with matching windows to the side.

Recently fitted cupboards and desk in the study room on the ground floor, ideal for a couple to work from home at the same time. The lounge area has been so delicately extended and forms a much larger room now, with built-in cupboards to the chimney breast wall and double glazed bay window to the front and sliding 'French' doors into the playroom. The playroom has a double-glazed window looking into the delightful rear garden, whilst the recently extended kitchen diner is a stunning centre point to the home with a large brand new kitchen with breakfast area and off this is a bright and airy dining area. Bi-fold doors going out into the garden and doors into the rest of the property and the newly fitted utility, boot room and ground floor large walk-in shower room.

The stunning fitted kitchen, with high-end appliances, 2 x dishwashers, wine fridge, champagne trough, quartz stone worktop with integrated sink and champagne cooler, space for large range oven, spice cupboards built into the luxury designer kitchen. A truly beautiful room, great for a family and entertaining. The dining area has two radiators, a laid wooden floor, a part vaulted ceiling with two 'Velux' inset, power points, double glazed picture window and patio doors to the rear garden. The boot room also has fitted cupboards on either side of the shower room door to store your jackets, shoes, and bags. The utility room just off to the left side of the boot room has a range of wall and base units with quartz stone work surfaces including a sink unit and drainer, plumbing for a washing machine and space for a tumble dryer. The ground floor bathroom has an enclosed shower cubicle, toilet and Lusso Stone wash hand basin with impeccable tile detail that ties up the space beautifully.

GUIDE PRICE - £825,000
Give us a call for viewings and inquiries!








